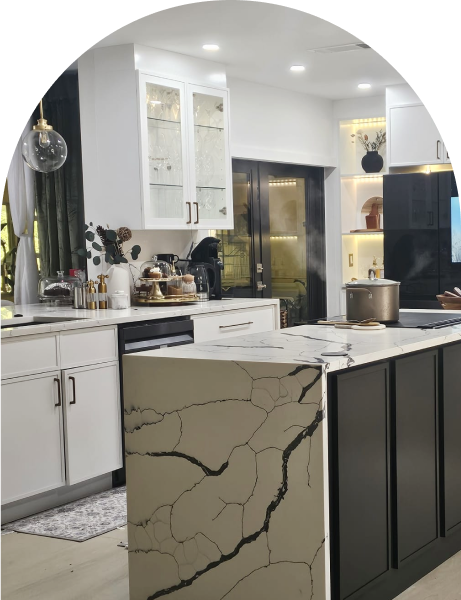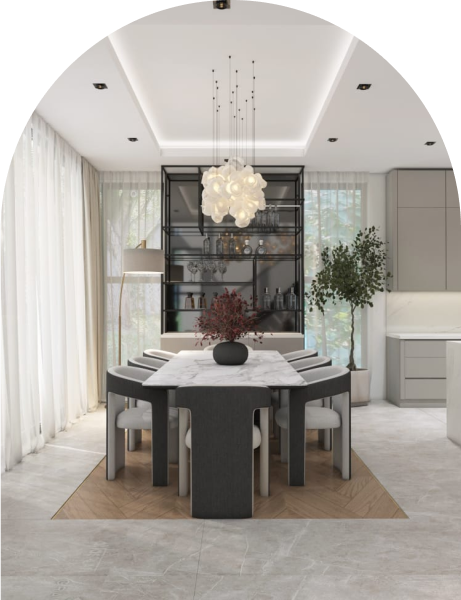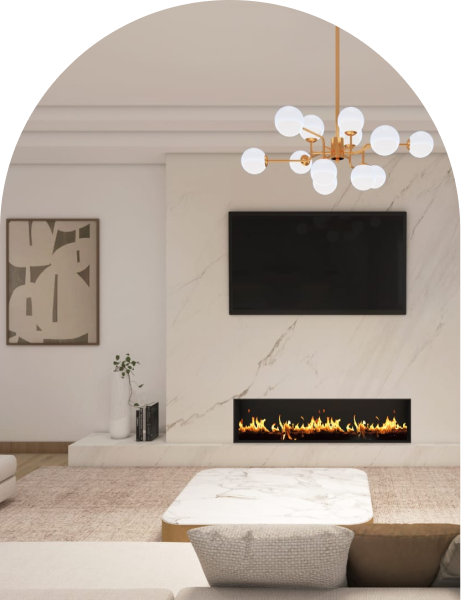Explore Our Portfolio of Bespoke Designs.

This kitchen remodel focused on creating a bright and spacious open-plan living experience. What was once a small, enclosed, and outdated kitchen was transformed into a modern, airy space that seamlessly integrates with the dining and living areas.
Open-Plan Kitchen Remodel


This master suite was transformed into a serene retreat with warm wood tones, soft textures, and modern lighting. The en-suite bathroom features bold black-and-white marble, a sculptural soaking tub, and sleek matte black fixtures for a spa-like experience.
Master Suite Transformation


This home was reimagined for modern family living with an open, airy layout. A spacious kitchen and dining area connect effortlessly to the living space, while the double-height entry enhances light and openness. The upper-level bedrooms provide a private retreat.
Contemporary Family Home


A light-filled, open-plan design redefines this home, making it a perfect space for both relaxation and entertainment. The spacious kitchen island serves as a natural focal point, complemented by timeless finishes, thoughtful lighting, and soft, neutral tones.
Refined Living & Dining Space


Inspired by high-end luxury spas, this master bathroom balances grandeur with functionality. Expansive marble surfaces, elegant gold accents, and custom floating vanities create a serene yet sophisticated atmosphere, transforming this space into a personal retreat.
Sophisticated Bespoke Bathroom

Real Words
from Real Clients
from Real Clients

Start Your Design Journey
Book a free discovery call to discuss your project and learn how we can create a space that reflects your vision and enhances your lifestyle.


